Remodel part 6
Not a lot of visible progress today, but a lot of progress has been made!
As far as what went in today, most of the upper cabinets:
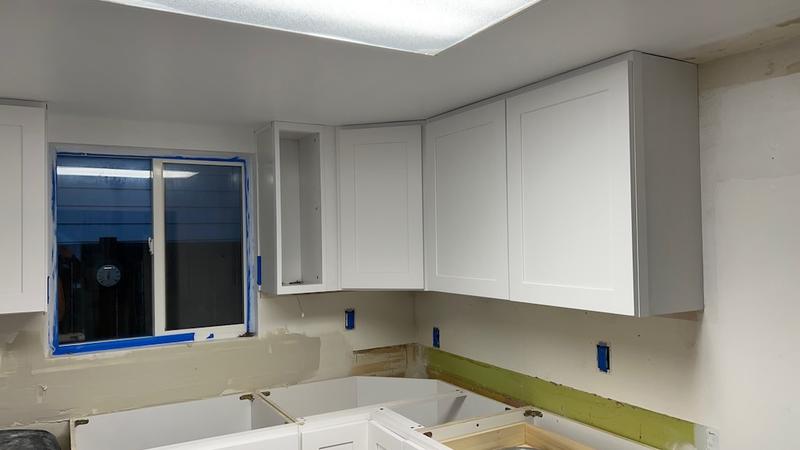
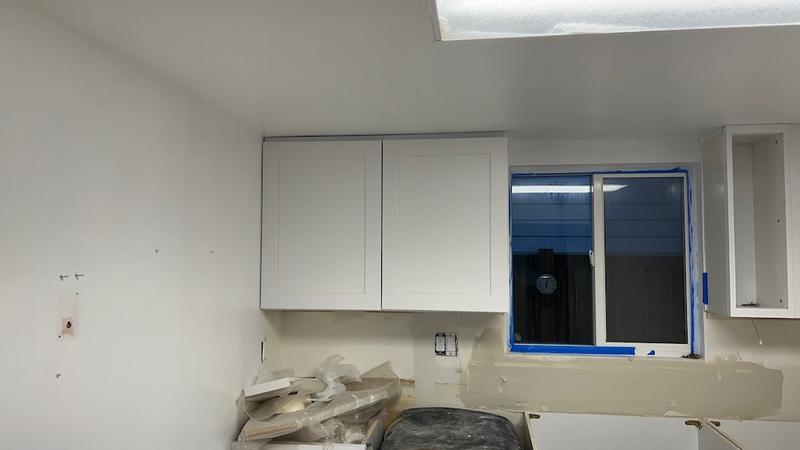
and they also made a template for the countertops (not shown, as they took it with them, obviously).
Also the box for the in-wall spice nook by the stove came out, so that Oliver could see what’s going on behind it and figure out how to actually build the shelves:

Oliver decided that the best way to build it out would be to continue to use the existing box. He seems to have taken it with him, presumably so that he can fabricate the shelves off-site. His plan for it seems pretty straightforward, in any case.
I’m extremely curious to know what that Romex in the wall goes to. Previously I had assumed that the paneling on the back of the box was actually the backside of the wood paneling on the opposite wall, but the presence of romex wiring, as well as the visible backs of the smoke detector’s totally-unnecessary wall anchors, belies that. In any case I’m guessing the Romex goes to the overhead lights, since that’s the only thing that makes any amount of sense (although not very much sense, considering where the light switch is). Maybe I can figure out a hack to non-destructively detect current flow. EDIT: Oh, duh, it’s the vent fan. I bet the spice cabinet was added in because they had the wall open to install the vent fan’s wiring anyway.
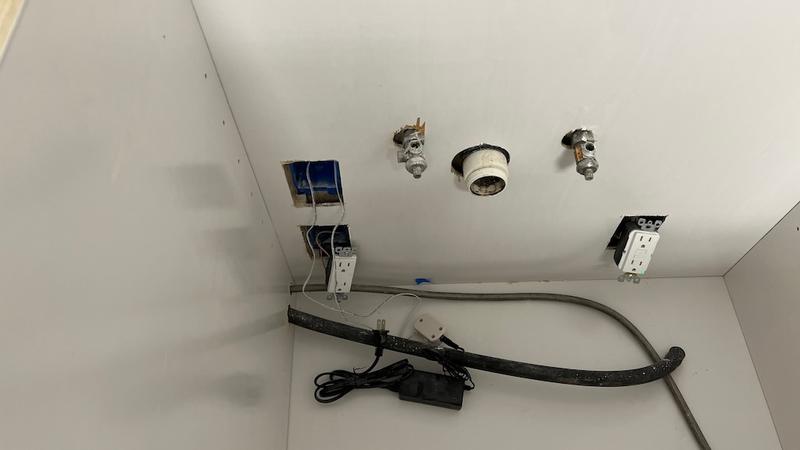
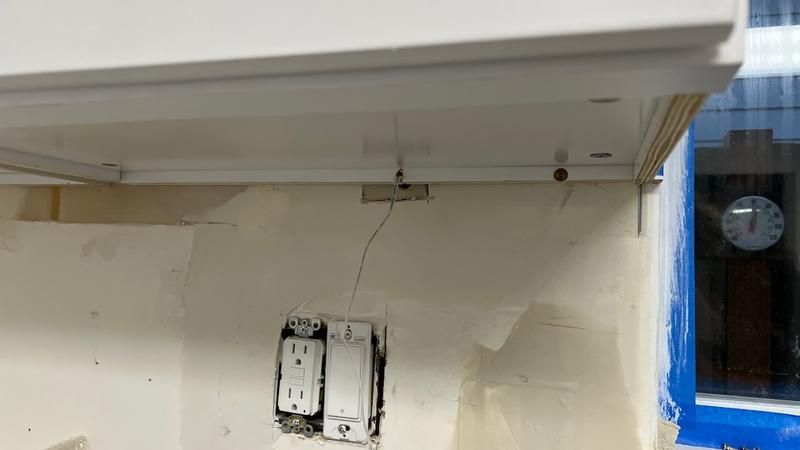
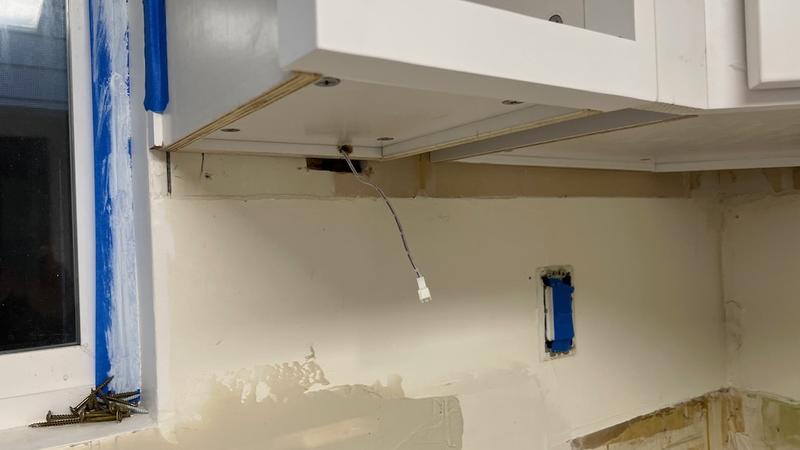
Another thing they did was to rerun the wiring for the cabinet lighting; I had assumed they were going to just splice the lighting kit’s connectors to the low-voltage wires they’d run, but for whatever reason they decided it’d be better to use the kit’s own wiring. As always, I trust their judgement on this.
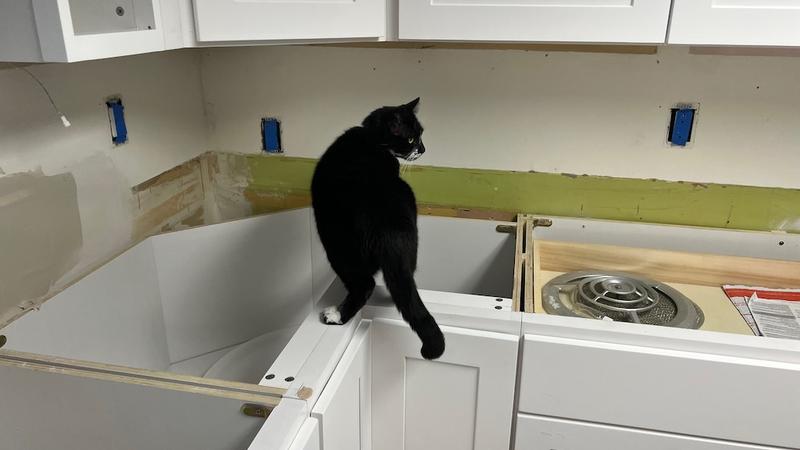
Tyler had better not make a habit of this.
Anyway, they left earlier than usual today and they’re taking tomorrow off. I assume they’re coming back on Monday although they didn’t say. I figure when I next see them they’ll be installing the remaining upper cabinet, countertops, spice shelf, and baseboards.
Also, I really appreciate the very basic, down-to-Earth way that they fabricated the countertop template: they did it the old-fashioned way, by laying out plywood and cutting it to size! That isn’t as cool as how most countertop manufacturers do it with a laser rangefinder and complicated math, but it’s way more straightforward, and I appreciate the simplicity.
Although now I realize they never asked me what sort of edge finish I want. I hope it’s something simple, like a square edge with a very slight bevel (or maybe it’s something they’ll finalize on-site with the appropriate router bit).
Comments
Before commenting, please read the comment policy.
Avatars provided via Libravatar